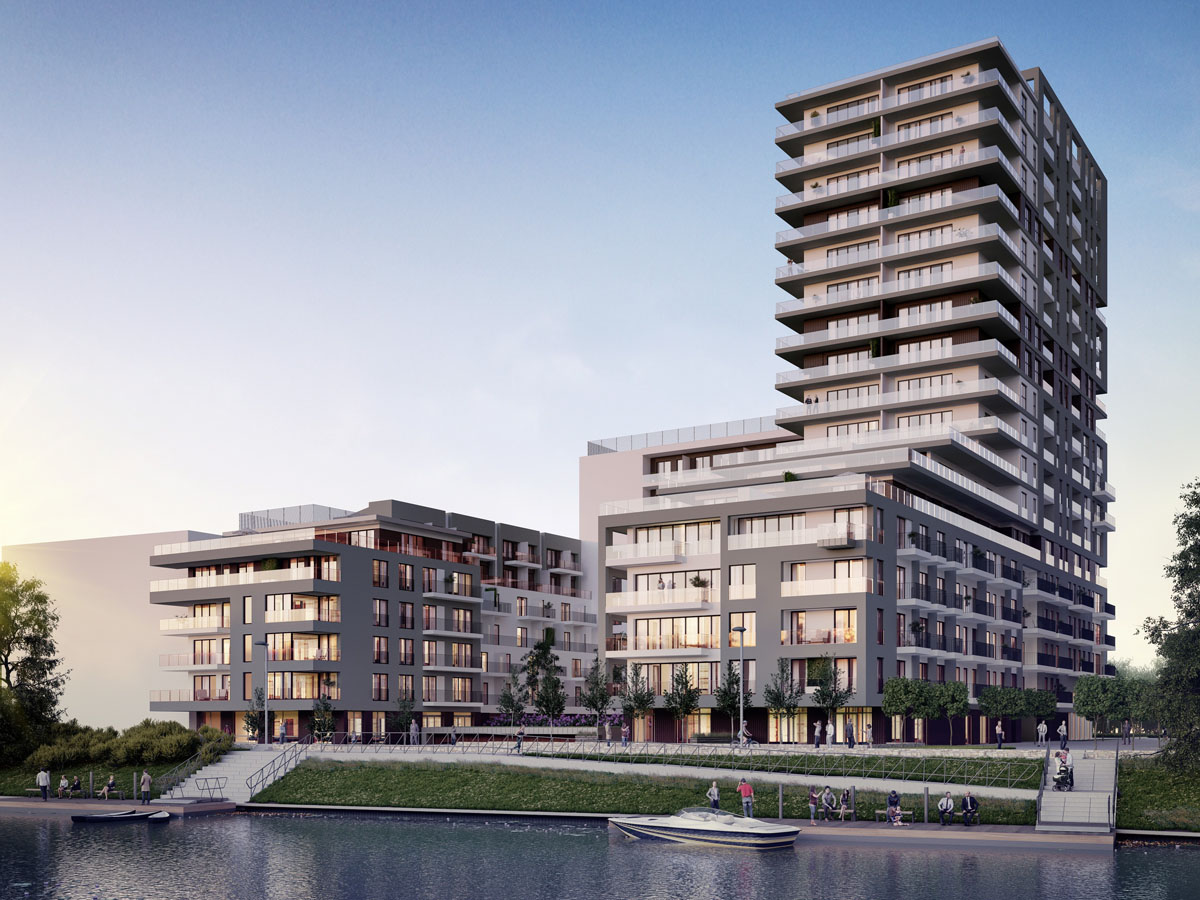
ANGEL WINGS RESIDENTIAL DEVELOPMENT PHASE: B
This second phase of the Angel Wings Residential development continues to extend our vision along the waterfront and the defining of an internal urban piazza. Similar to phase A, this part of the project incorporates one of the two towers that are envisioned. The designing of high rises raises new challenges, both from its urban context and the cost consequences that are a direct result of the increased height. Initially envisioned to rise to 40 floors, the uncertainties of the market have resulted in a more conservative approach. Rather than a spiraling icon that is substantially divorced from its surroundings the 18 floor high-rise is more about offering breathtaking views of the river & historic city while retaining a more concrete relationship with the rest of the development. The restrained composition of windows, terraces & framed balconies is extended and adapted to the proportions of the high rise.
This post is also available in: Hebrew