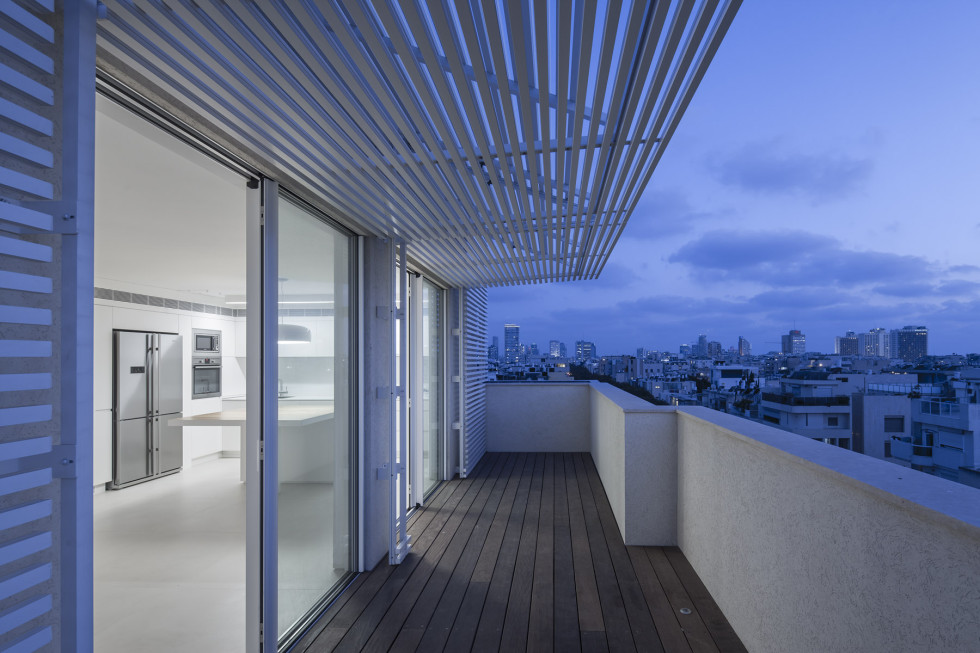
WHITE FLAT
A nice couple, who are based in Europe, bought an apartment in an old building in a prime Tel Aviv location and asked us to turn it into a vacation home for their visits to Israel.
The interior of the apartment was gutted and rebuilt from scratch, with larger openings. We used smart planning to make this small home, which is surrounded by lovely views and fresh air, feel spacious. The first floor now sports two bedrooms, a bathroom and a living room. The second floor contains the master bedroom and an adjoining bathroom, as well as a small living room and kitchen opening out onto a balcony that surrounds half the floor. The project was challenging, as the limited size of the apartment required meticulous and balanced planning.
We initially proposed a loft-style approach, but the owners objected to the concept. We then focused on solutions that would invoke spaciousness and allow air coming from the west to reach the master bedroom. We created a dynamic layered wall that allows air and light in when open, but creates a solid partition between private and public space when closed.
Opposite the couch is a moderately-sized kitchen that fits the dimensions of the apartment, making it a comfortable space for cooking and spending time together. The kitchen cupboards smoothly transform into a library.
The staircase is an abstract sculpture with no unnecessary visual clutter. Its power lies in its simplicity, highlighting the clean lines of the interior.
As one goes up the staircase, the view is revealed through the broad living-room windows. The master bedroom lies in back, with a transparent door adding to the illusion of space.
Sculpted shapes also guided our choice of lighting: The lower living room is lit with Tom Dixon accessories and the upper by a Flos piece.
Making white the dominant color allows for a play of light and shadow and sets off the furnishings. To further the illusion of size and space, we kept details to a minimum and used transparent elements, freeing up the viewer’s gaze. Touches of wood add warmth, countering the coldness that white can convey.
The horizontal design of the layered wall recurs in the outer pergola, which consists of a wall made of aluminum slats that can open up. When closed, the wall seals off the front of the apartment, providing extra security.